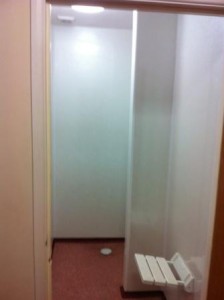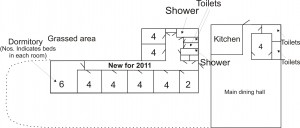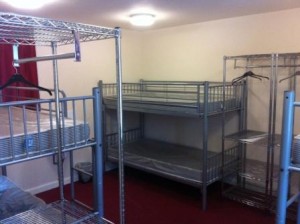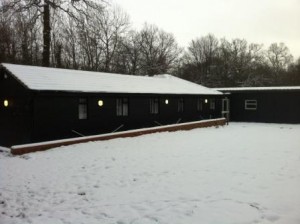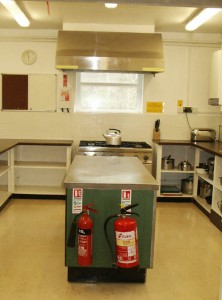With 9 rooms sleeping a total of 36, Oak Lodge is centrally heated with a large dining hall, kitchen and toilets.
Leader’s room has en-suite toilet.
Double glazed and linked to the dormitory.
The Dormitory has underfloor heating through out. Sinks and shaver points in bedrooms. 3 Showers and 2 toilets inc. disabled.
The kitchen is equipped with a six burner double oven, fridge, freezer, microwave, double sink drainer, all necessary cooking utensils, stainless steel preparation area, storage shelves with ample worktops. Personal plates and cutlery provided, losses and breakages will be charged at cost.
Toilet rolls are provided.
Cleaning of the building, carpets, oven, work surfaces, utensils and equipment is conditional on all hiring. Users failing to leave the building in a fit state may be surcharged up to 100 pounds for failing to clean. Cleaning materials are NOT provided.
The main hall has tables and chairs for 40.
The grassed area to the side and rear is available for tents or play. Please see plan for details.
No outdoor shoes allowed in the main hall and dormitories.
Download the Buildings Risk Assessment
Download the Fire plan Oak
